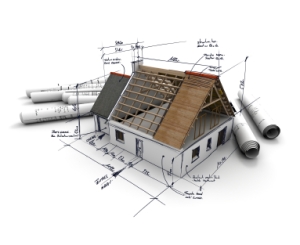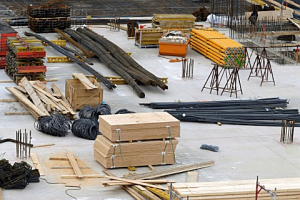Tags
architects, Asset Informaton Management, building owners, CAD drawings, collaboration, collaboration software, construction, construction collaboration software, construction materials, construction project delivery, construction projects, design process, engineering, facilities management, information management, O&M manual, procurement, software, Subcontractors, Webforum
If your project has hundreds or thousands of drawings and documents just being able to store them and share them online is not enough. You need to search for specific documents based on key information about the drawing and also you may be required to monitor or check the status of this information.
This article gives some examples of where advanced information management of drawings and documents can improve key processes in engineering and construction projects. This improves quality, saves time and therefore costs.

Drawing design and management
So, what additional information is useful on a drawing and how does it help improve efficiency and reduce costs during the running of a project?
In standard file-sharing systems you may have the name, size and who created it or updated it last. That isn’t much information to be getting on with. So, if you were able to add some of the key information to it (e.g. Drawing type, Approval status, project name, phase, architect) then you have much more to help you find the right drawings and see those that haven’t been approved yet.
In particular, you can now track drawings for a part of a project or perhaps owned by a particular architect through the design process. Exports of this key information can be made directly from the system according to search criteria and discrepancies found. Other information may also be relevant for transmitting to the end client as part of the required contractual phases.
 Procurement process management
Procurement process management
Another process that is integral to a construction project is procurement. This often is managed throughout the life of a project with information added as the materials are approved for purchase and then later checked against the actual delivery.
A contractual specification for example for some materials can be uploaded and initial information added against that document. As the project progresses a subcontractor will source some material he wishes to use, perhaps attaching a brochure. He can then update his intended purchase as attributes to the original specification document (e.g. make, model, size, weight, quantity etc.) and submit this for approval by the design team. The design team can approve or reject the request updating the same information if required.
With an approval in hand the subcontractor is then authorised to purchase the materials and update the date this was done. Later on delivery the materials can be rechecked against the specifications and the agreed quantity and measurements either as a review or second approval.
All the progress of this information is held as a handful of fields directly associated with a document and clearly visible next to the document. It can also be searched for and exported from the system to analyse alongside hundreds of similar materials orders.
 As-built documentation and hand-over for facilities management
As-built documentation and hand-over for facilities management
As an engineering and construction project moves through to a built phase towards completion a lot of information is gathered on all aspects of the As-Built structure including all the systems and equipment that forms the whole package.
These will contain key data such as physical dimensions and categories of drawings, manufacturer, warranty information, performance characteristics, operating and maintenance requirements on plant along with installed units and components.
If you are able to capture and readily display these next to the documents and export for O&M manual creation or later facilities management then you can ensure the quality of the delivery to your end client, the asset owner and reduce your costs in gathering together this information prior to hand-over or after hand over. Often surveys have to be conducted by consultants to ascertain the exact number of types of plant so that FM tenders can be received. The above digital capture of all this information on hand over greatly speeds this process and cuts costs.
About the Author – Colin Payne
Colin manages the UK operation for Webforum which includes working closely with current and future customers in understanding their needs, their own particular situation and those within different industry sectors including Construction and Engineering.
![]()
See Colin’s profile on LinkedIn

Follow Colin on Twitter (@coljpayne)

I prefer using a software that ultimately aggregates the rough drawings and aligns them to the best possible design. I also decide placing security equipment like cameras and monitors using the software that indicates most crucial points in the building. Officer posts are to be created by default at 5 meters from the nearest security camera to optimize visualization and create a regular security spread.
LikeLike
Thanks for your comments. I understand that you use or are looking for software that actually supports the design and combination of drawings? Our solution is centered around to managing all the information gathered throughout the project life-cycle and the collaboration between people (including Reviews, Approvals and Change Orders for drawings). Part of this is you can upload individual drawings and view them using the Rasterex (http://www.rasterex.com) viewer which allows: redlining, measuring, adding notes etc.. Rasterex is adding new features on a regular basis and one of these will be drawing comparison. Typically we add support for these a few months after they are released by Rasterex. I appreciate that’s not quite what you have in mind but I hope it’s useful to know.
LikeLike